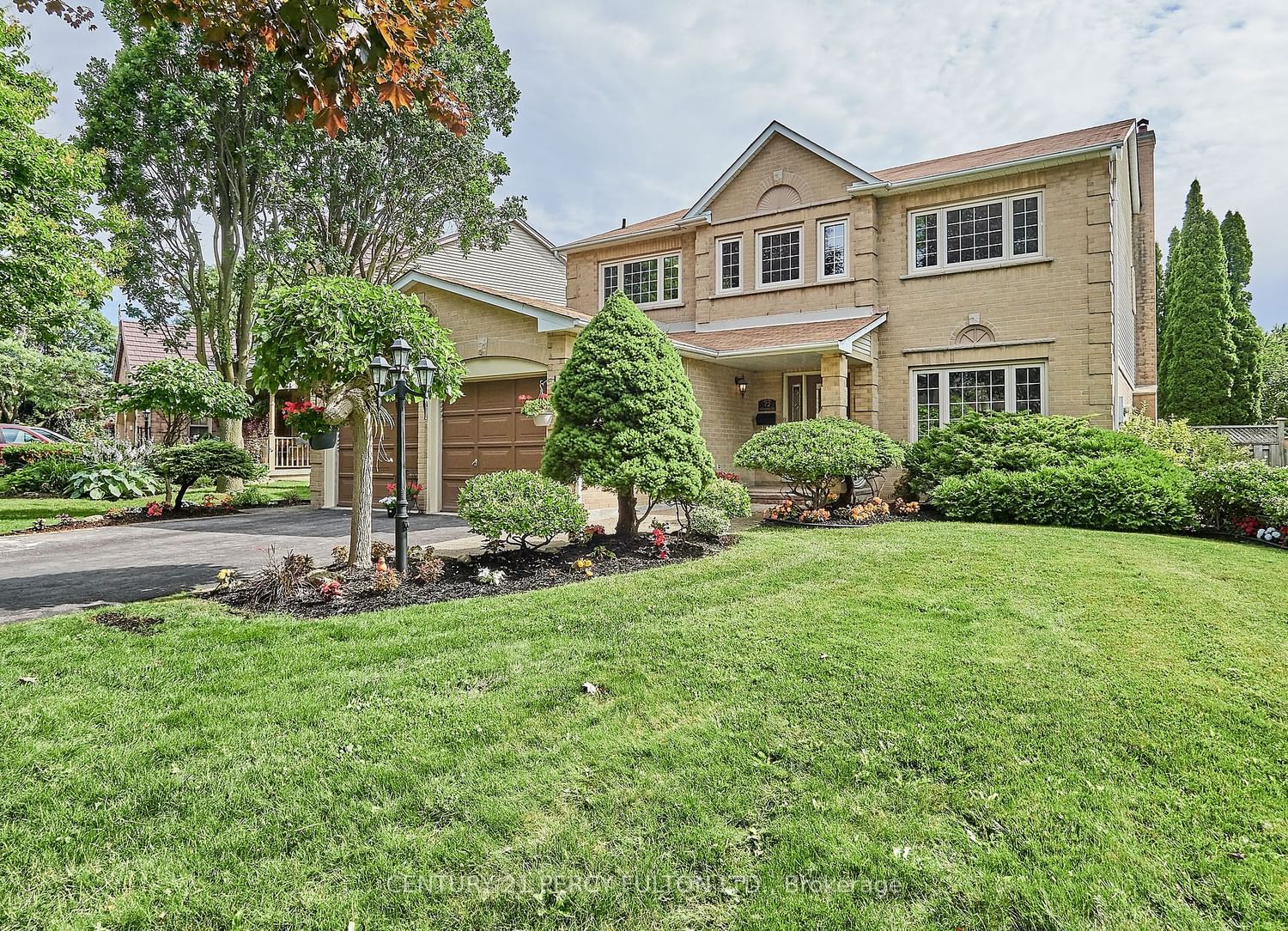$1,350,000
$*,***,***
4-Bed
3-Bath
Listed on 7/24/23
Listed by CENTURY 21 PERCY FULTON LTD.
Welcome To 72 Allayden Dr! This Impeccably Maintained 2925 Sqft Beauty Is An A.B. Cairns Executive Home Located In The Nicest Established Community In Whitby- Queen's Common. Original Owner Bought From Builder! Features 4 Bed, 3 Bath & Array Of Upgrades. The Grand Foyer Features A Solid Oak Scarlett O'Hara Staircase, Newer Windows, New Hardwood Floors, Laundry & 2Pc Bath On The Main Floor. Living Rm With Large Windows. A Cozy Fireplace In The Family Rm. Breakfast Rm W/O To Backyard. Large Open-Concept Eat-In Kitchen! New Quartz Counters & Backsplash. The Formal Dining Rm Perfect For Gatherings. Brand New Broadloom On Upper Floor. Generous Primary Br Has W/I Closet, 5Pc Ensuite: His/Her Sinks, Jet Tub, Shower & Separated Toilet. Raised Sitting Rm W/ Front Yard Views. Bsmt W/ Roughed In 3Pc Bath Ready For Buyer's Custom Touch. Professionally Landscaped Yards. Wooden Decks & Jacuzzi For Backyard Entertainment. Located Close To Grocery Store, Schools, Bus Stops, Restaurants & More!
Jacuzzi (As Is), Wooden Backyard Decks, S.S Appl: Fridge, Stove, Dishwasher, & Microwave. Washer & Dryer. In-Ground Irrigation System. Furnace (2022) Owned. Roof (Approx. 2013). Windows (2019).
To view this property's sale price history please sign in or register
| List Date | List Price | Last Status | Sold Date | Sold Price | Days on Market |
|---|---|---|---|---|---|
| XXX | XXX | XXX | XXX | XXX | XXX |
E6688724
Detached, 2-Storey
11
4
3
2
Attached
6
Central Air
Unfinished
Y
Alum Siding, Brick
Forced Air
Y
$7,283.94 (2022)
115.39x76.88 (Acres)
